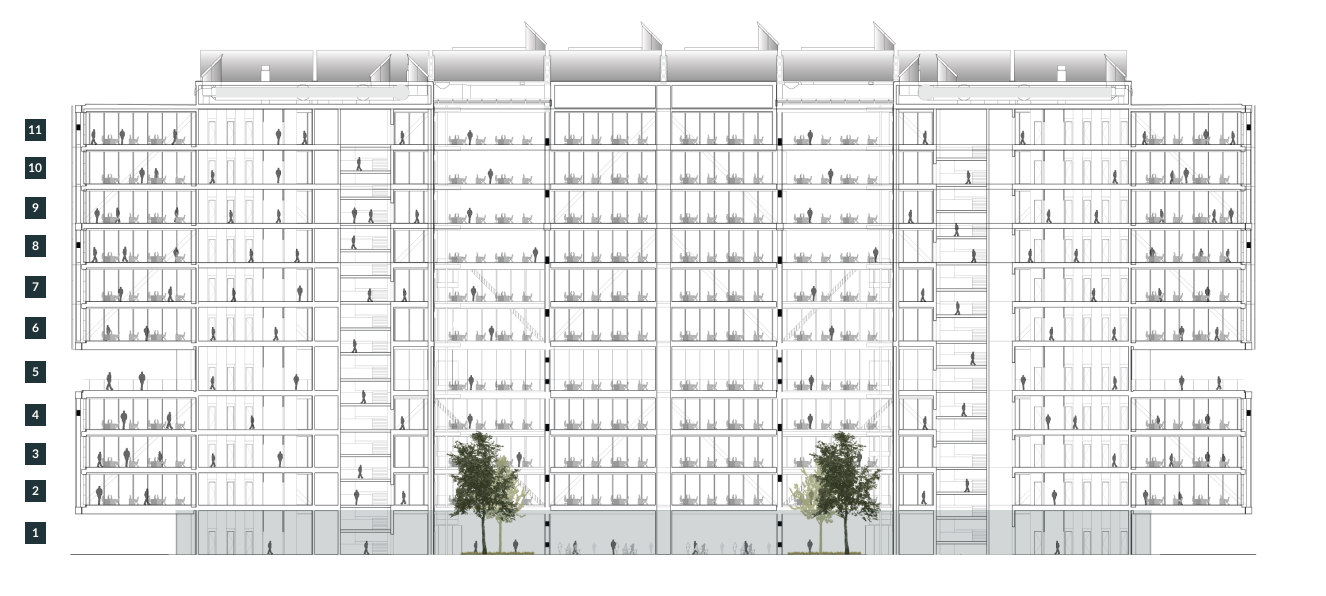5th
floor plan
- Two main entrances shared by a spacious food court
- Two staircases and info desk with a waiting area
- Spacious co-working space



Complete
independence
The leasing options of the open space offices can provide up to eight tenants per floor with independent a ccess, fully metered energy consumption, an adjustable internal climate system for each tenant, a dedicated space for server rooms, a dditional WCs, showers, kitchenettes and meeting rooms.
1st EXAMPLE.
2 tenants per floor. Total 2 300 m2
2 tenants per floor. Total 2 300 m2

2nd EXAMPLE.
3 tenants per floor. Total 2 300 m2
3 tenants per floor. Total 2 300 m2

3rd EXAMPLE.
8 tenants per floor. Total 2 300 m2
8 tenants per floor. Total 2 300 m2

view other plans
explore more
1st
Coworking space 2 000 m2
2nd-4th
Tenants per floor8
5th
A surrounding terrace of 860 m2



